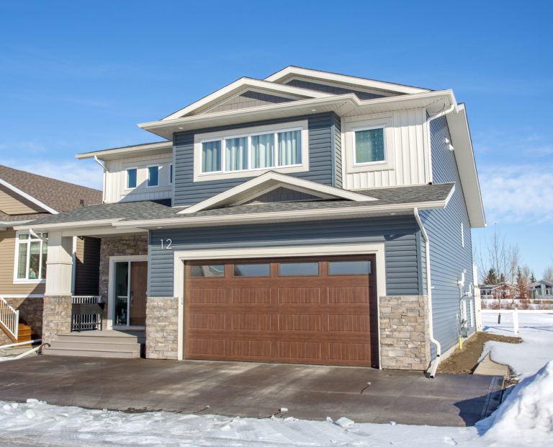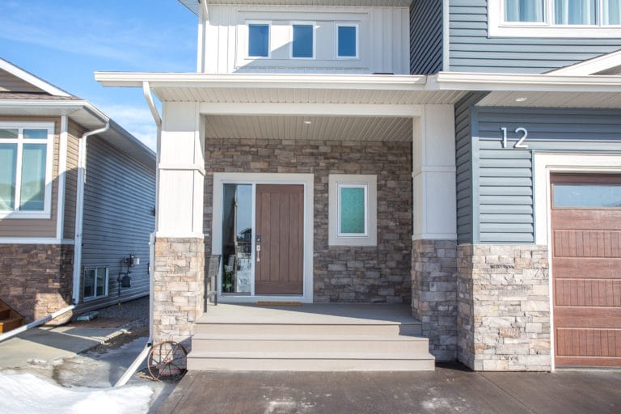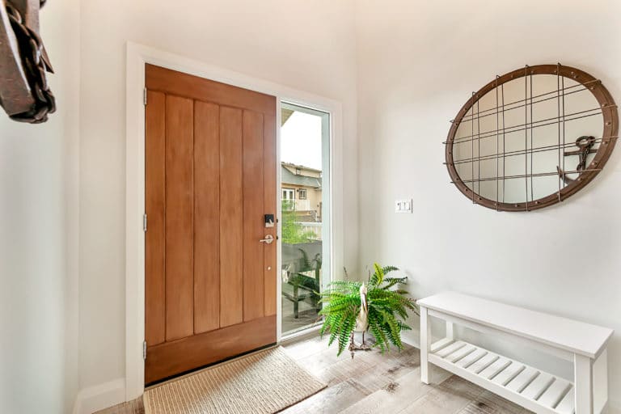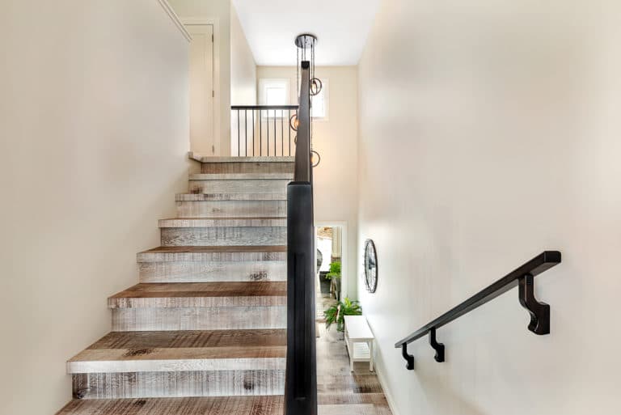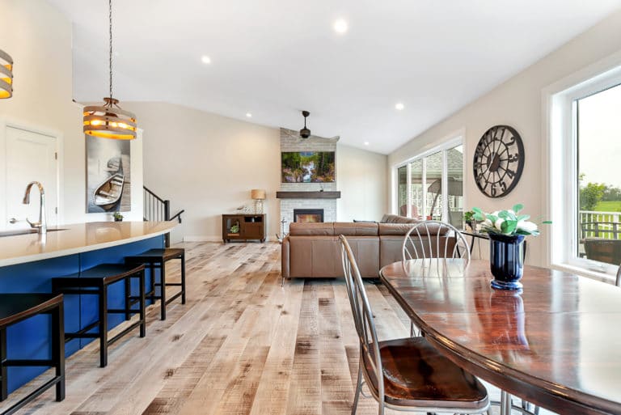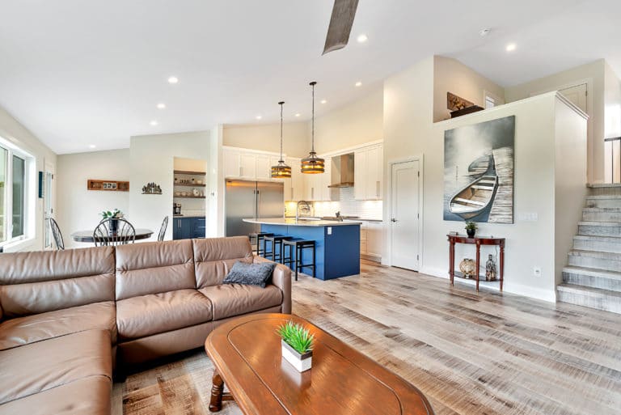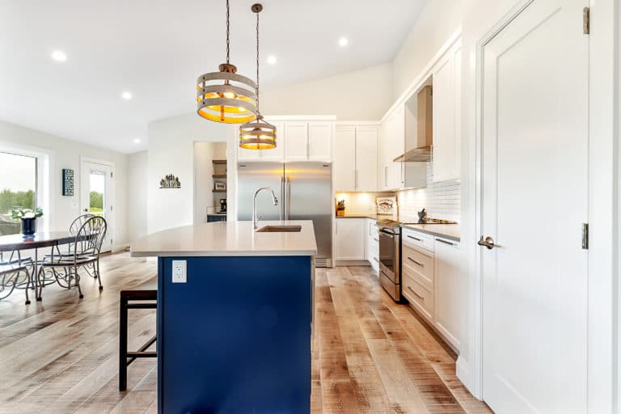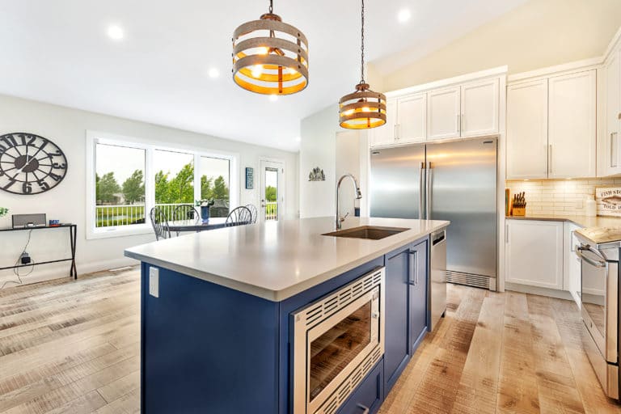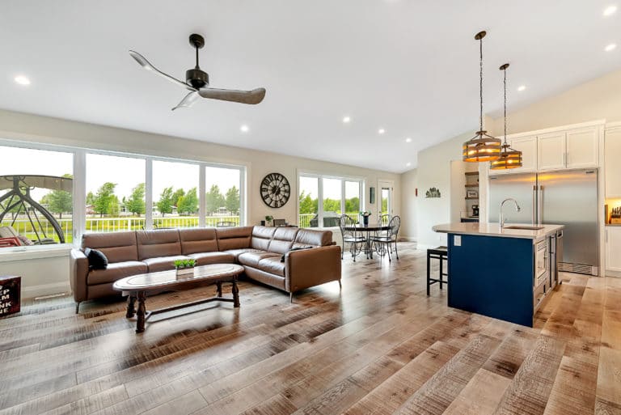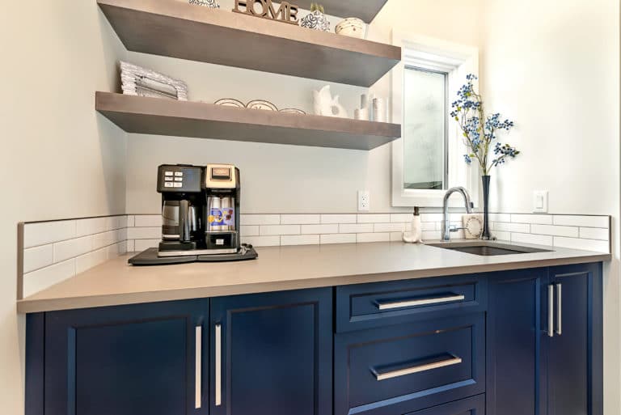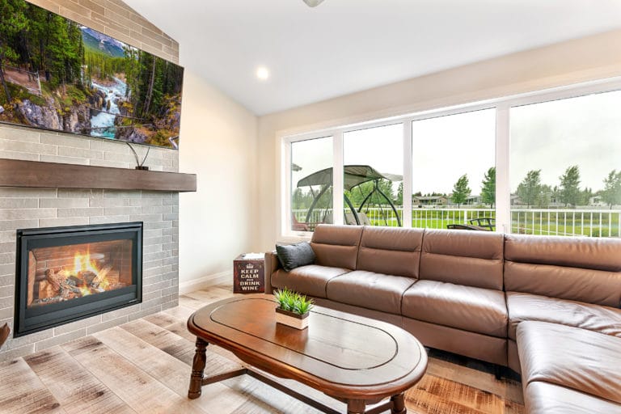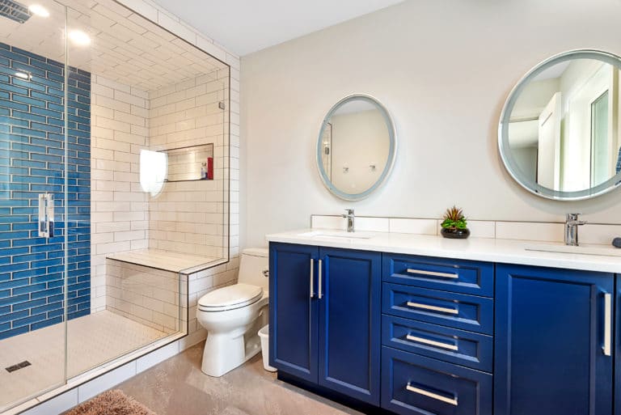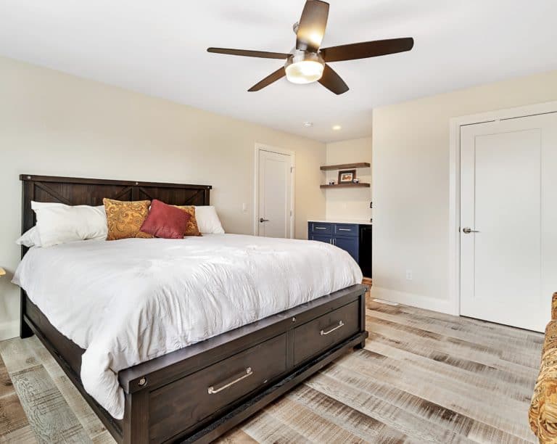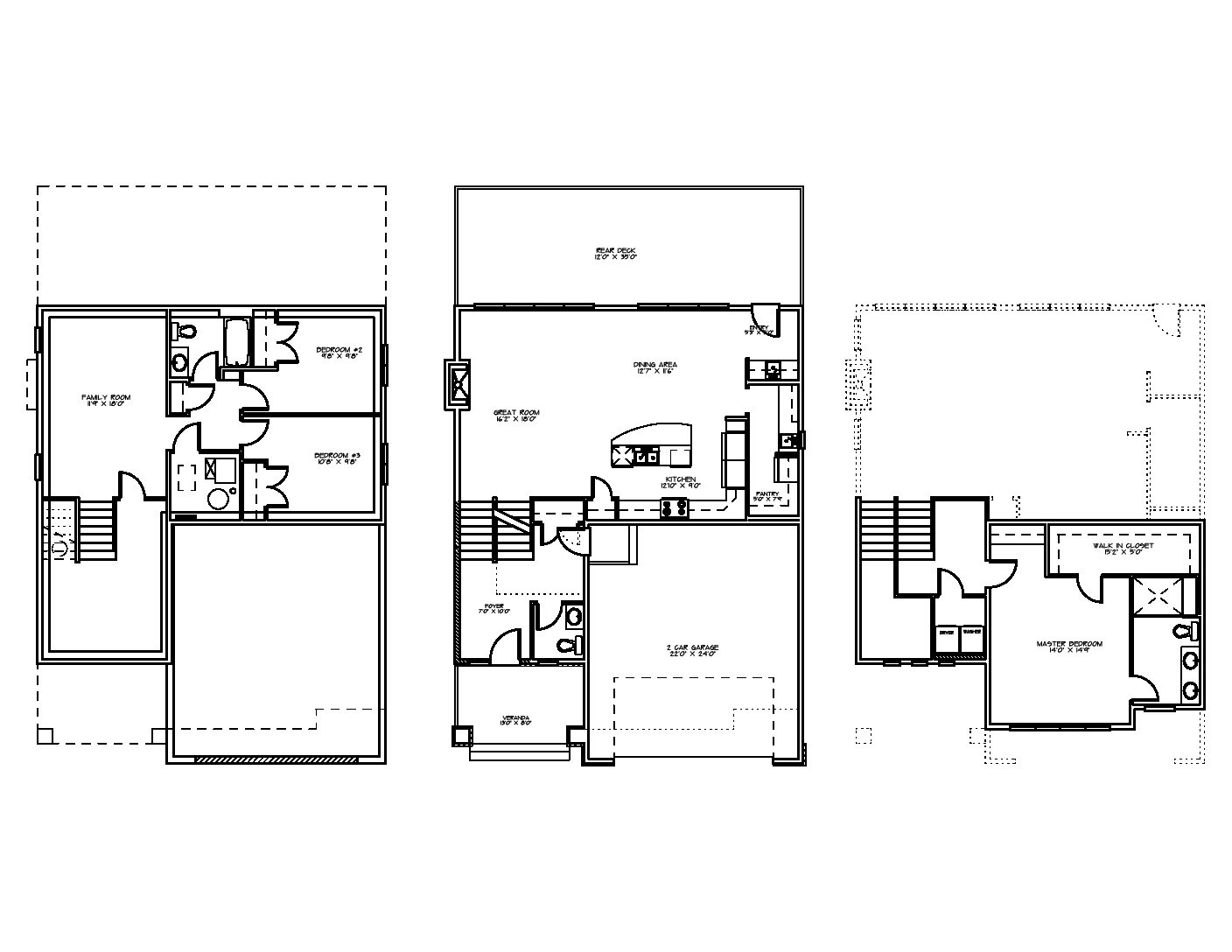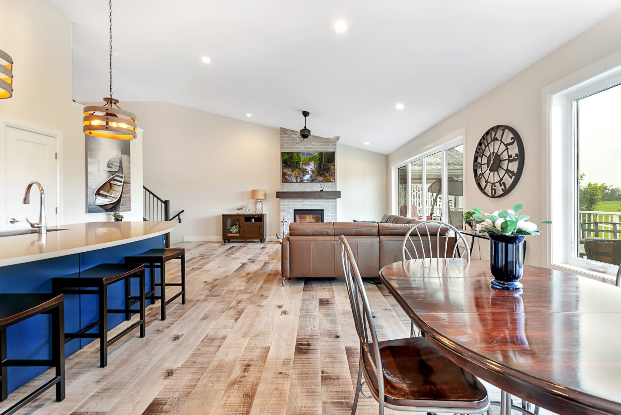
Gleniffer Lake Custom
A custom lake house with big views from every room
Gallery
Explore This Home
Floor Plans
This House on Paper
The Nitty-Gritty
Gleniffer Lake Custom Details
Home Specifications
Area 1,546 ft² + Basement
Lot Size 45'x75'
Ceiling Height 9' Vaulted Main, 8' Upper, 9' Basement
Building Style Modified Bi-Level
Floors 1.5 + Basement
Bedrooms 3
Bathrooms 2.5
Basement Developed
Garage Double - 22'x24'
Home Features
- Premium Exteriors with Stone Accents
- Grand Entry with 18' Ceilings
- 30,000 BTU Gas Fireplace
- Tile Fireplace Surround to the Ceiling
- Expansive Rear Windows
- 35' Deck Finished in Vinyl Decking
- Chef's Kitchen with Curved Island
- Built-in Frigidaire Professional Appliances
- Double-wide Fridge/Freezer
- Butlers Pantry Off the Kitchen
- Coffee Station in the Master Bedroom
- Custom Tile Shower
- Laminate, Tile and Carpet Flooring
- Hydronic Heating in the Basement
- Fully Finished Garage with Heat
