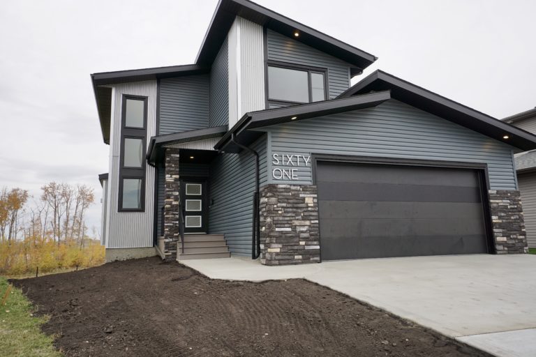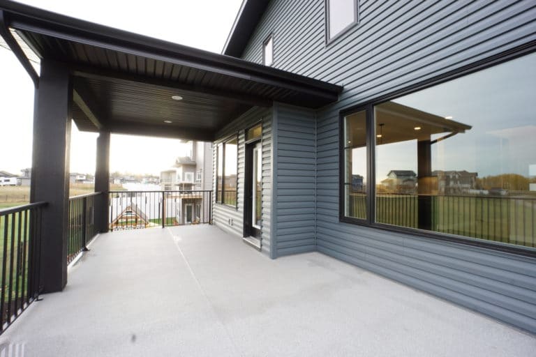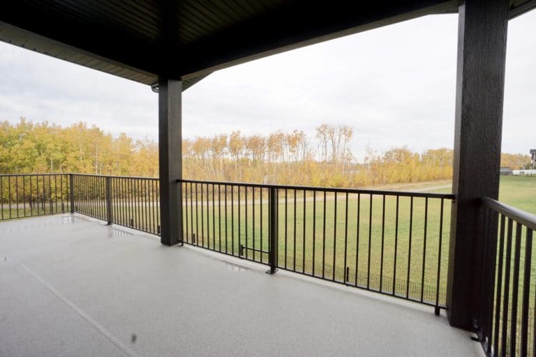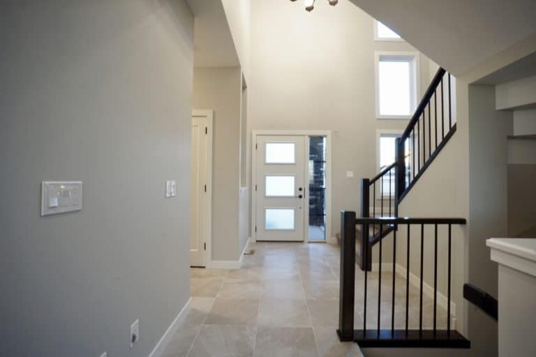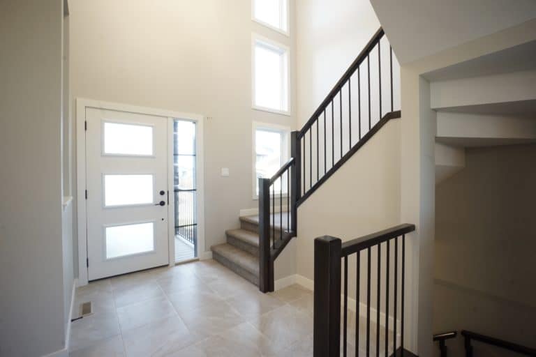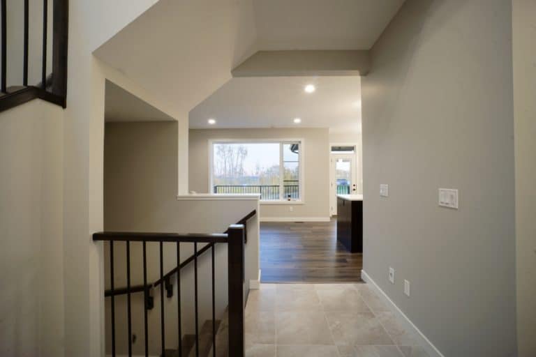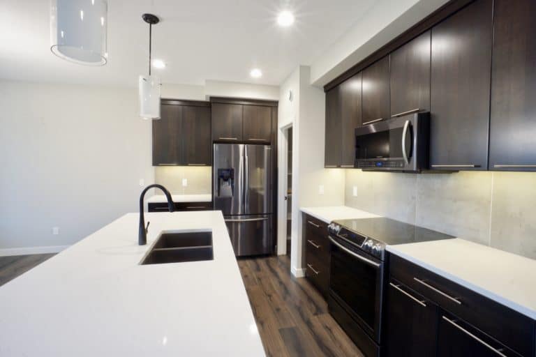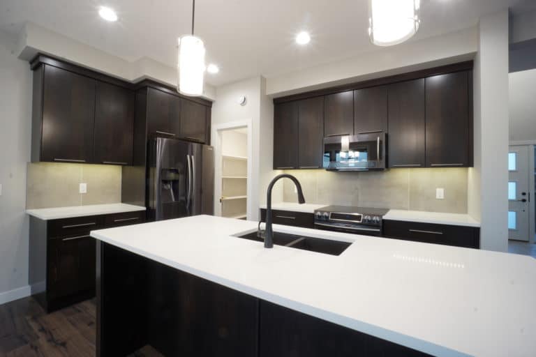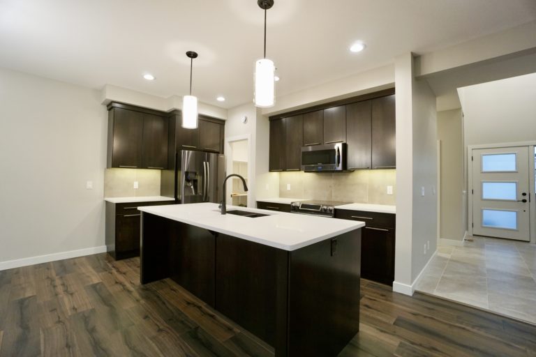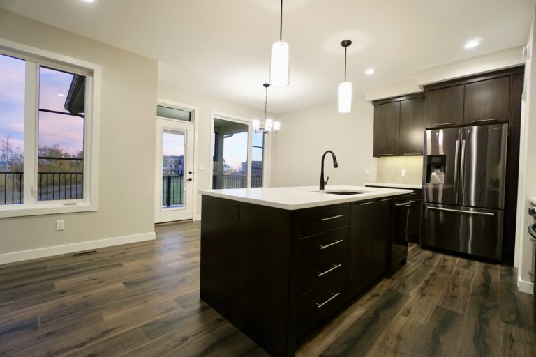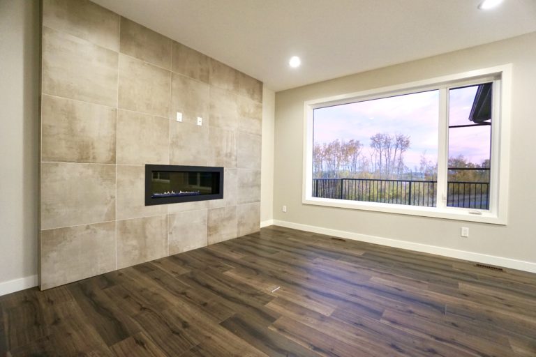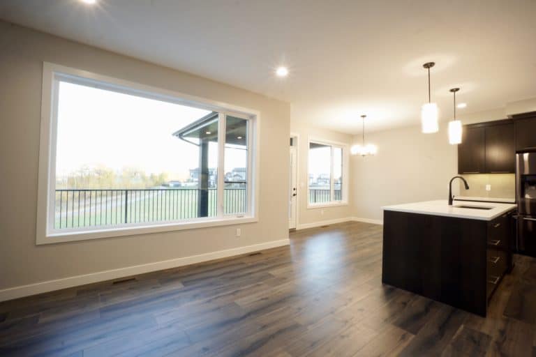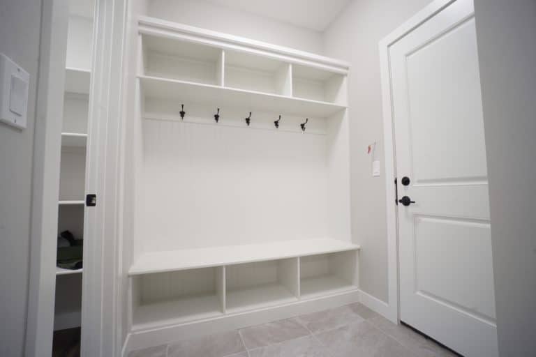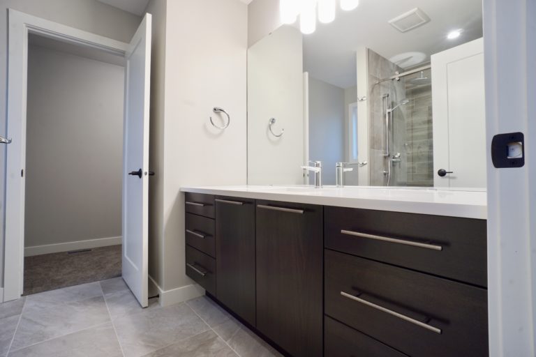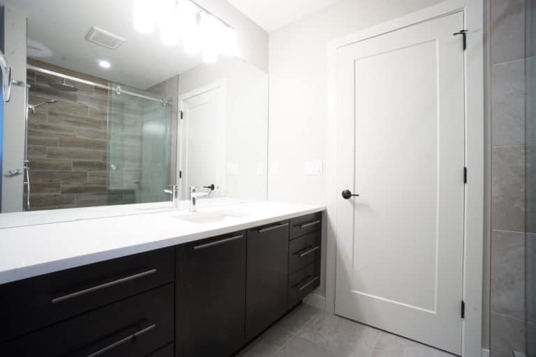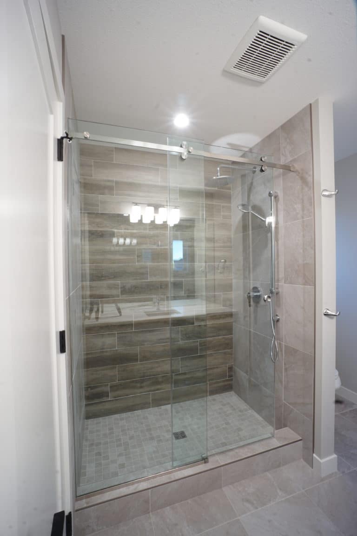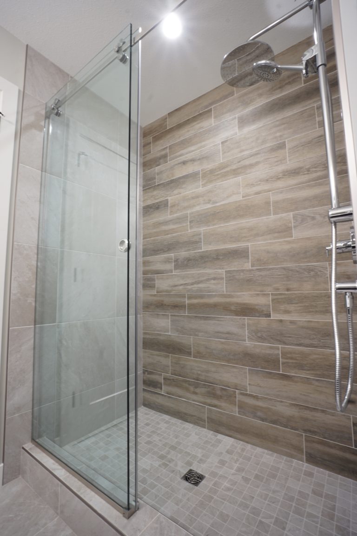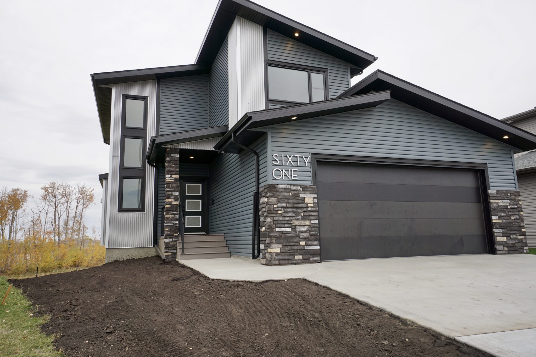
Aspen Lakes Custom 2
A uniquely modern two-storey home with bold finishes.
Gallery
Explore This Home
The Nitty-Gritty
Aspen Lakes Custom 2 Details
Home Specifications
Area 1,685 ft²
Lot Size 6,000 ft² Partial Pie, Walkout
Ceiling Height 9' main, 8' upper, 9' basement
Building Style Two Storey Walkout
Floors 2
Bedrooms 3
Bathrooms 2.5
Basement Walkout, Undeveloped
Garage Double with Tandem Bay - 744 ft²
Home Features
- Grand Two Storey Entry
- Large Metal Clad Windows
- Walkout Basement
- Oversized Garage With Tandem Bay and Heat
- Samsung Black Stainless Steel Appliances
- Quartz Countertops
- Large Covered Deck Finished with Duradek
- Custom Tiled Shower with Rain Shower and Slide Bar
- Laminate, Tile and Carpet Flooring
- Under Cabinet Lighting
