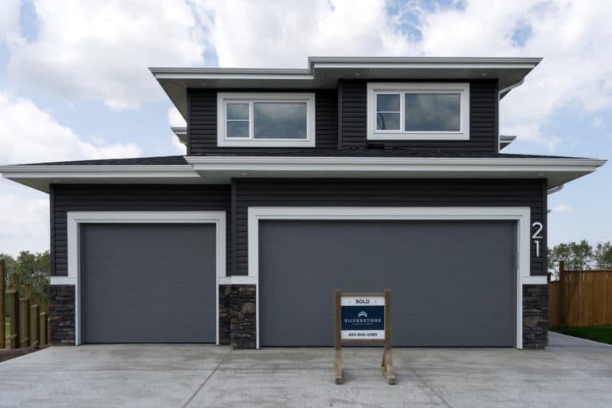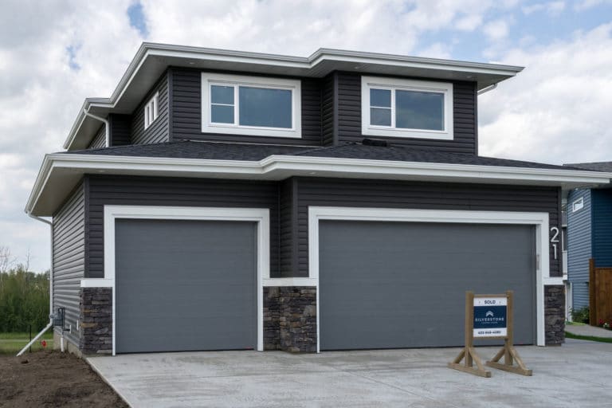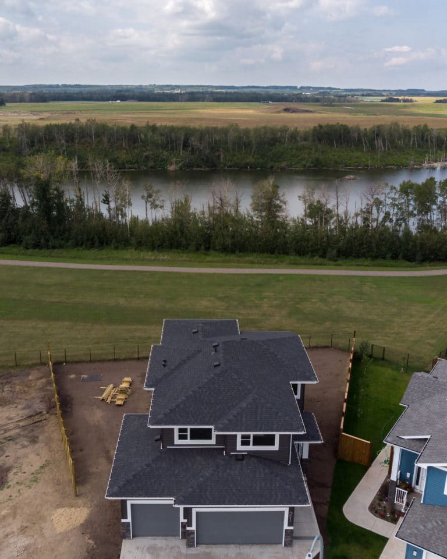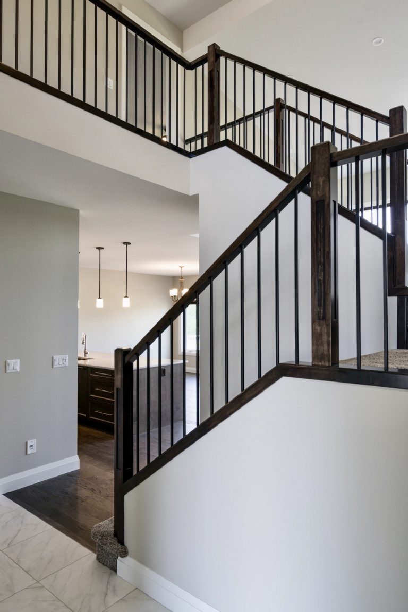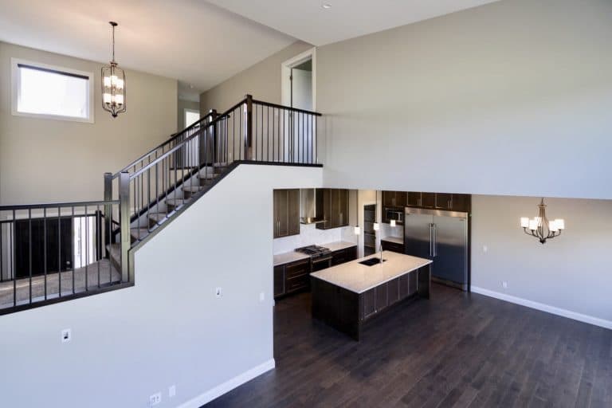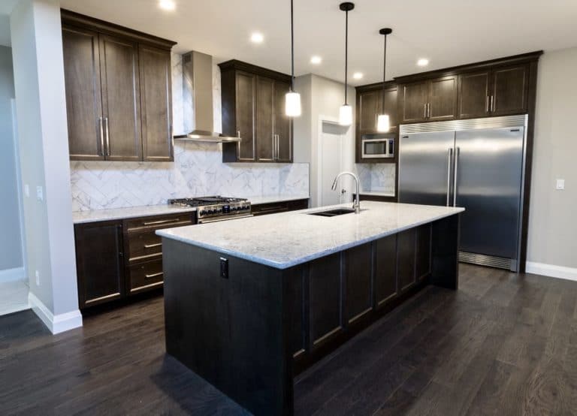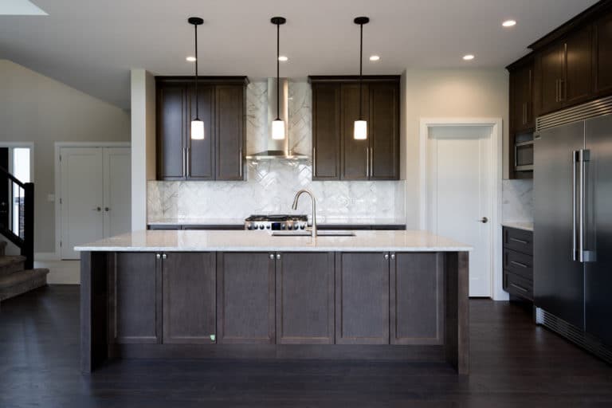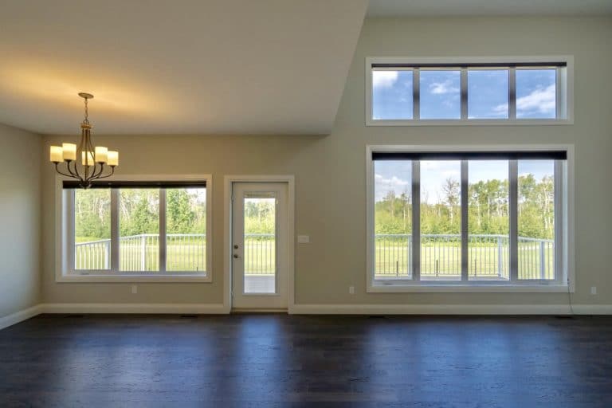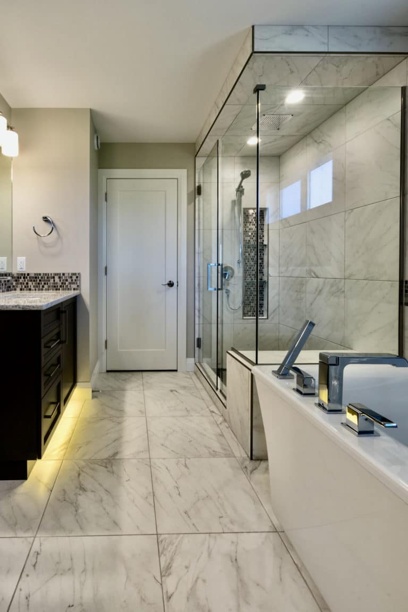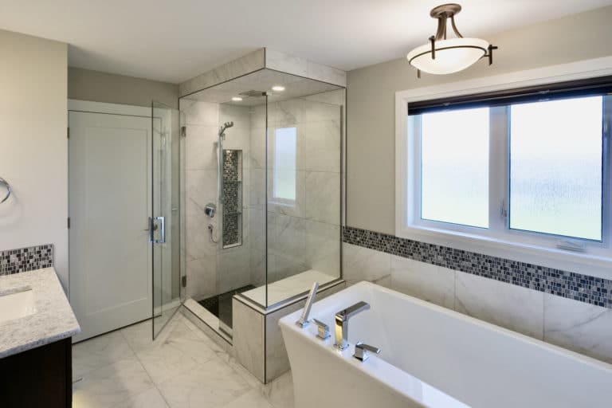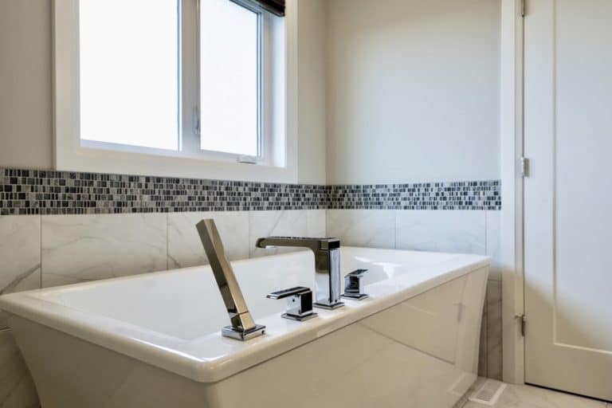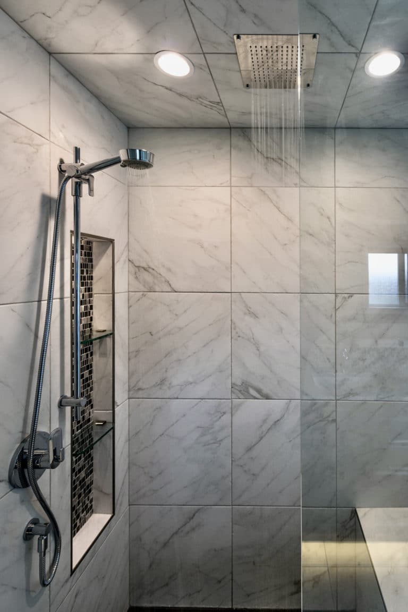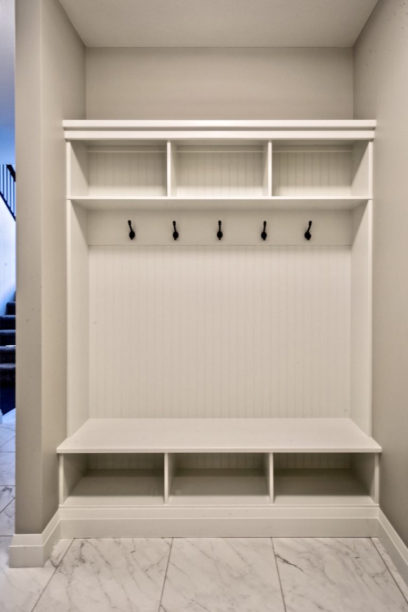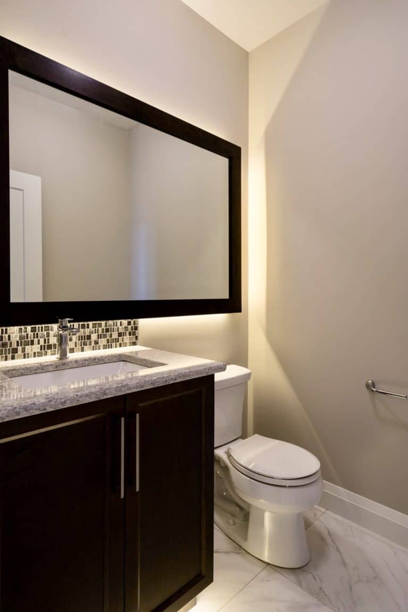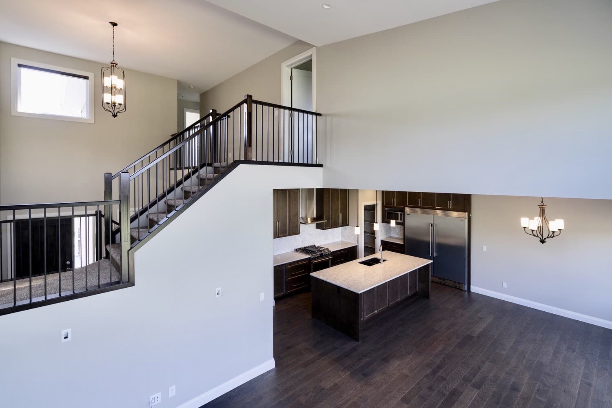
Aspen Lakes Custom 3
This custom two storey makes a statement when you walk through the door.
Gallery
Explore This Home
The Nitty-Gritty
Aspen Lakes Custom 3 Details
Home Specifications
Area 2,009 ft²
Lot Size 8100 ft² Pie
Ceiling Height 9 ft Main, 8' Upper
Building Style Two-Storey Walkout
Floors 2
Bedrooms 3
Bathrooms 2.5
Basement Undeveloped, Walkout
Garage Triple - 720 ft²
Home Features
- Grand Entry With Railing Feature
- 18' Ceilings In The Great Room
- Chef's Kitchen with 9' Island
- Quartz Countertops Throughout
- Built In Frigidaire Professional Appliances
- Marble Herringbone Backsplash
- 6' Freestanding Tub And Custom Tile Shower
- Hardwood, Tile And Carpet Flooring
- Toe-kick Lighting In All Bathrooms
- Custom Built Locker Set
- Walkout Basement
- Triple Garage With Heat
