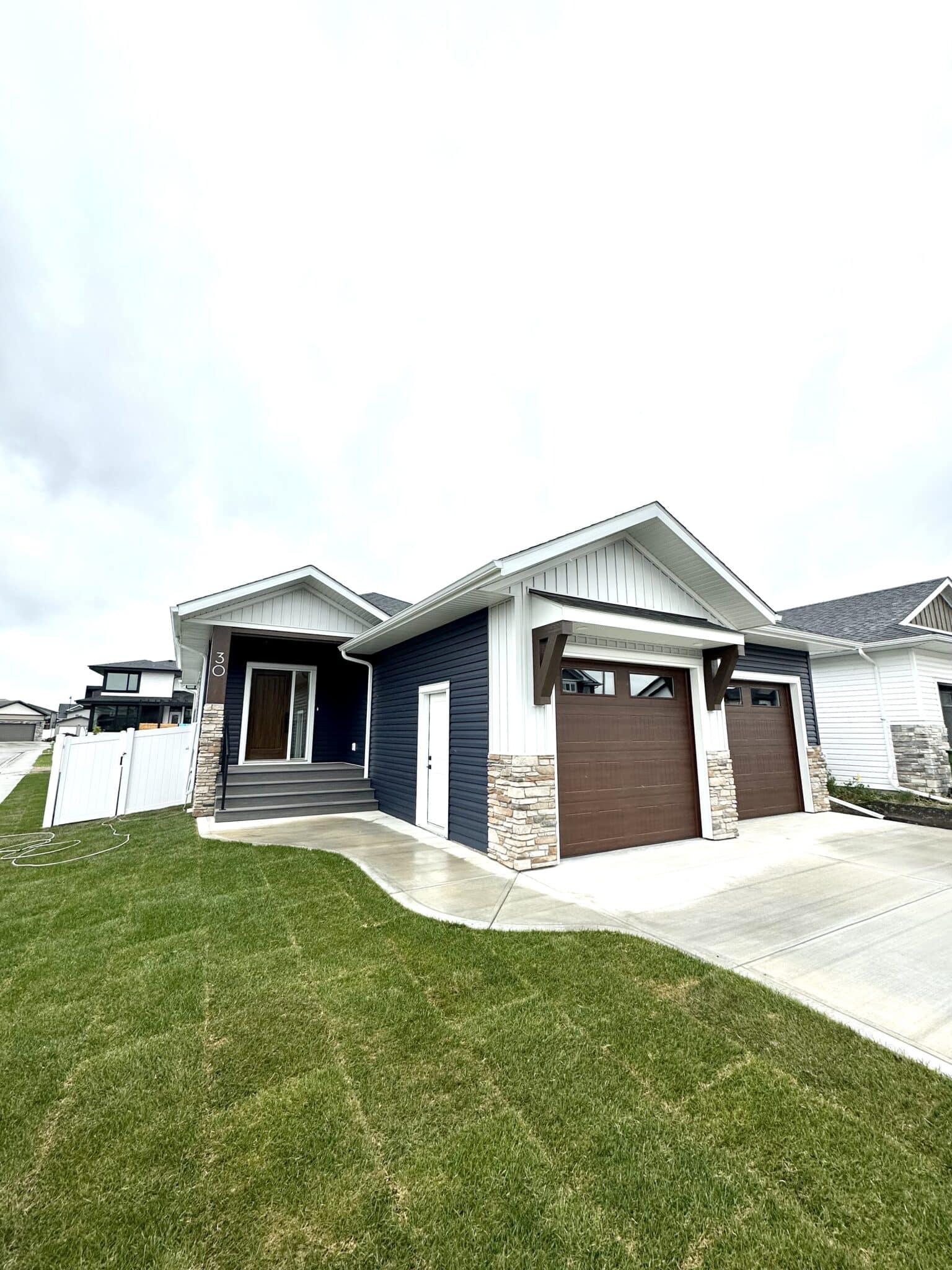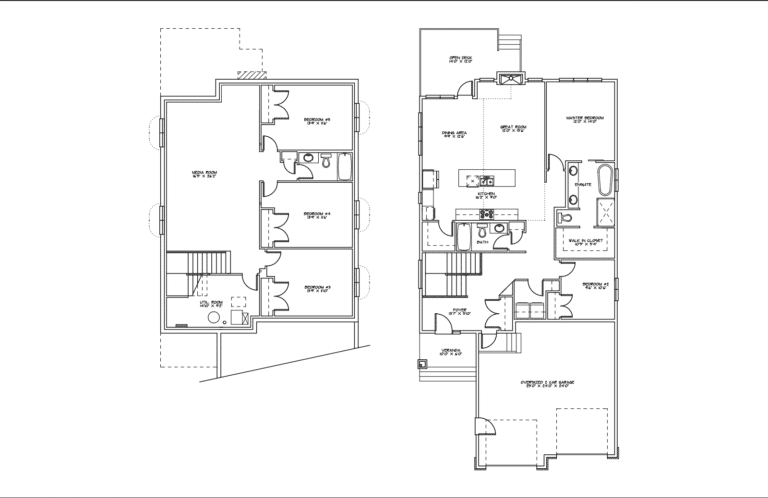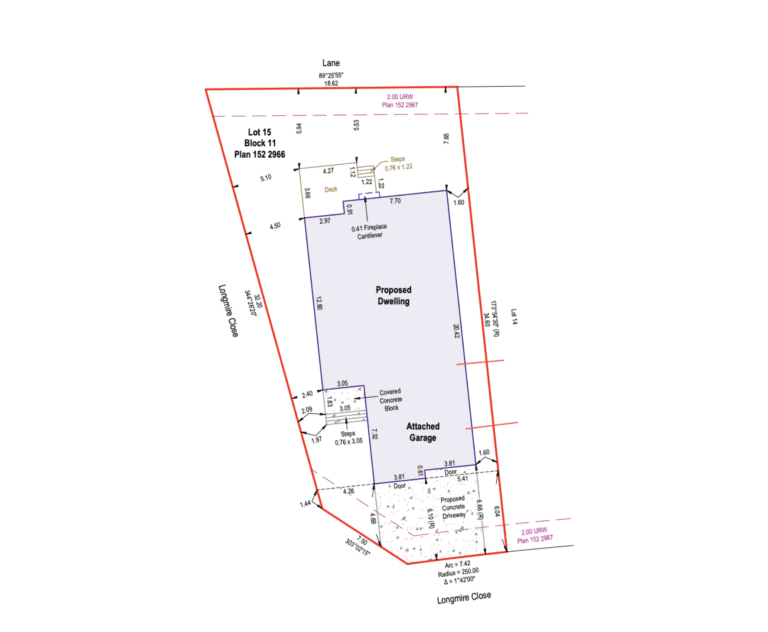
30 Longmire Close
Gallery
Explore This Home
The Nitty-Gritty
30 Longmire Close Details
Home Specifications
Area 1510 ft² + basement
Lot Size 5775 ft², corner lot
Ceiling Height 9' with vault, 9' basement
Building Style Bungalow
Floors 1 + basement
Bedrooms 2+3
Bathrooms 2+1
Basement Developed, 1007 ft²
Garage 2 car 25' x 24'
Home Features
- Premium Exteriors with Stone Accents
- Precast Concrete Front Step
- Vaulted Main Floor Ceilings
- Expansive Kitchen with 10' Island
- Custom Wood Range Hood
- Quartz Countertops
- Stainless Steel LG Appliances
- Vinyl Plank, Tile & Carpet Flooring
- Custom Tile Shower
- Freestanding Tub
- Black Riobel Plumbing Fixtures
- Fireplace with Stone Surround to the Ceiling
- Developed Basement
- Main Floor Laundry
- Textured and Painted Garage
- Overhead Garage Heater
- Floor Heating in the Basement

